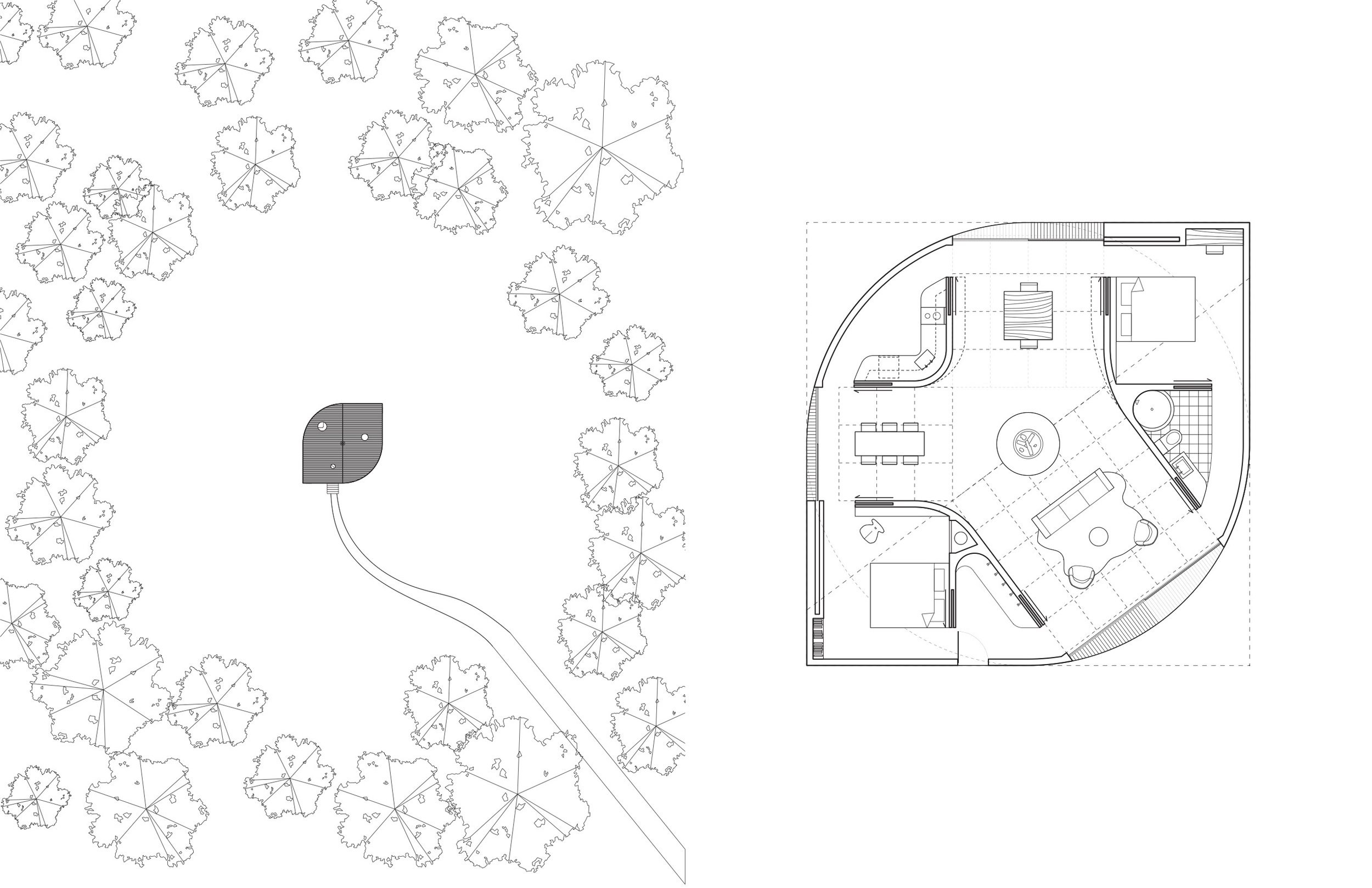
3:4:5 House







3:4:5 House
The geometric proof for the Pythagorean theorem is the beginning point for this house in the woods. The 3:4:5 proportions of a right triangle at the basis of the theorem give the house its name. The geometric proof involves three squares (3x3, 4x4, 5x5) arranged in a “Y” shaped configuration such that one face of each square makes one side of a right triangle. The proof provides the layout of primary spaces for the house. The “Y” shaped open space in the middle of the house can be understood as both a single continuous space as well as a series of proportionally related rooms with each leg hosting a different function: a place for eating, a place for working, and a place for relaxing. Each room frames and looks out to the view of the woods beyond. The intervening walls shield the support functions that are behind them and act as sinuous transitions between one-point perspectives. When all three one-point perspectives are considered together they create a panorama with alternating interior and exterior views. Two bedrooms at opposing corners anchor the house in plan but are cantilevered in section off of the circular foundation. The shift from circular foundation to square and semi-circular plan to straight gabled roof register the tension of the regular and irregular three-dimensional form.