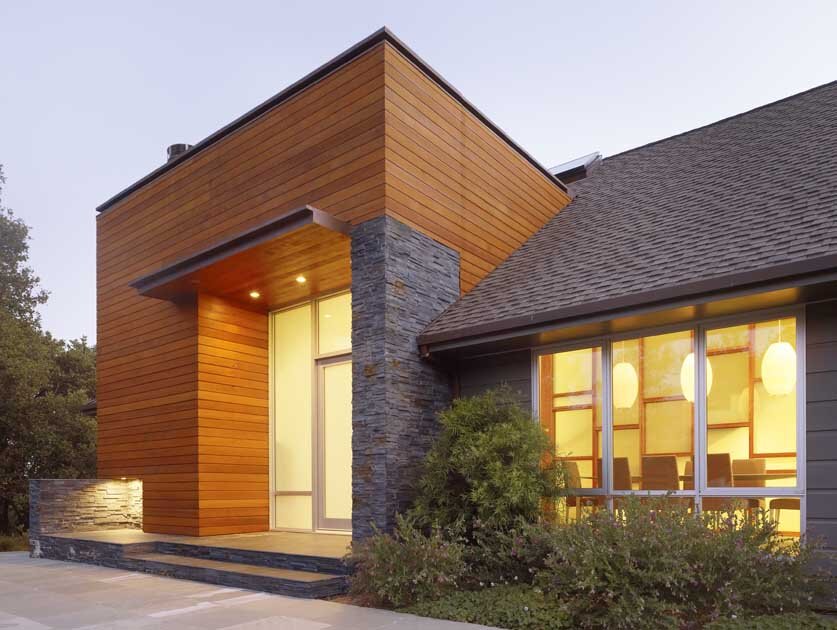
Staggered House












Staggered House
Located in Northern California across from a land preserve in Marin, Staggered House gets its name from the sideways shifting patterns found throughout the home. As one moves from the front entry courtyard through the house to the backyard, stairs, skylights, and circulation are arranged perpendicular to the primary direction of movement. Shifts in direction open up views inside the home and to the surrounding landscape. The sideways movement is picked up in the staggered geometric pattern of cabinets, flooring, and stonework. The house seems to be an extension of its stepped site. The cut stone and wood siding extended the materials and colors found in its surrounding while the corner windows and ample skylights directly connect inside to outside. Inside colors and materials were chosen to reflect an east meets west attitude acknowledging the client’s years spent living in Japan. A frosted glass and wood screen wall that brings light to a staircase allude to a traditional shoji screen. Venetian plaster walls the color of a bamboo forest as well as American cherry cabinets that contrast with yellow and amber bamboo flooring in the main spaces reflect the cultural juxtaposition.