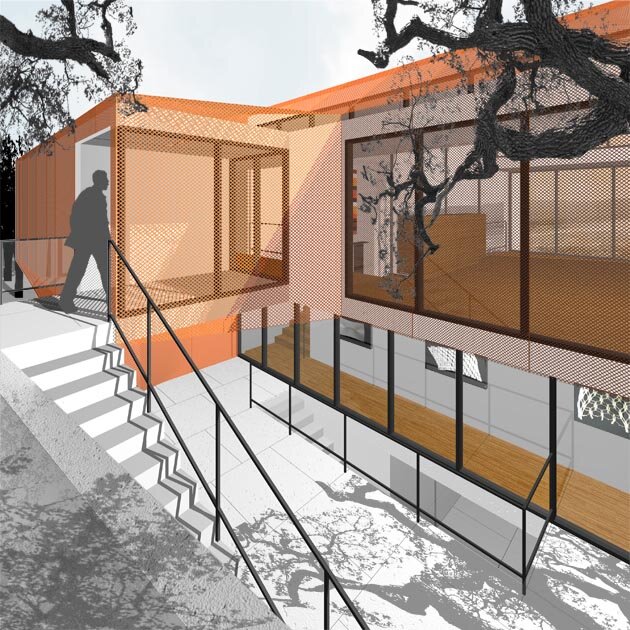
Torqued House










Torqued House
The site for this Silicon Valley home begins in a meadow and continues up a wooded hill. To engage both of these aspects, the home is divided into three stepped pavilions that twists and extends to adjust to site conditions, changes in use, and to take in various views. The view in the lower portion of the site from the meadow is inward whereas the view from the upper portion of the site is outward through a break in the hills to the San Francisco Bay and Mount Diablo. The idea of simultaneously looking out in the direction of the view while moving about the meadow below lends the site its contrapuntal reading. Circulation through the site follows a path that connects the garage, guesthouse, and main house further up the hill. The main house in the wooded portion of the site is dramatically perched above the meadow. The bowl shaped meadow created by a clearing in the woods is the place where the family wants to spend most of their time. The desire to live below during the day and move up the hill to the main house at night gives the project its raison d’etre. An expanded copper mesh exterior traces the shifts in the underlying structure while registering the torqued form.