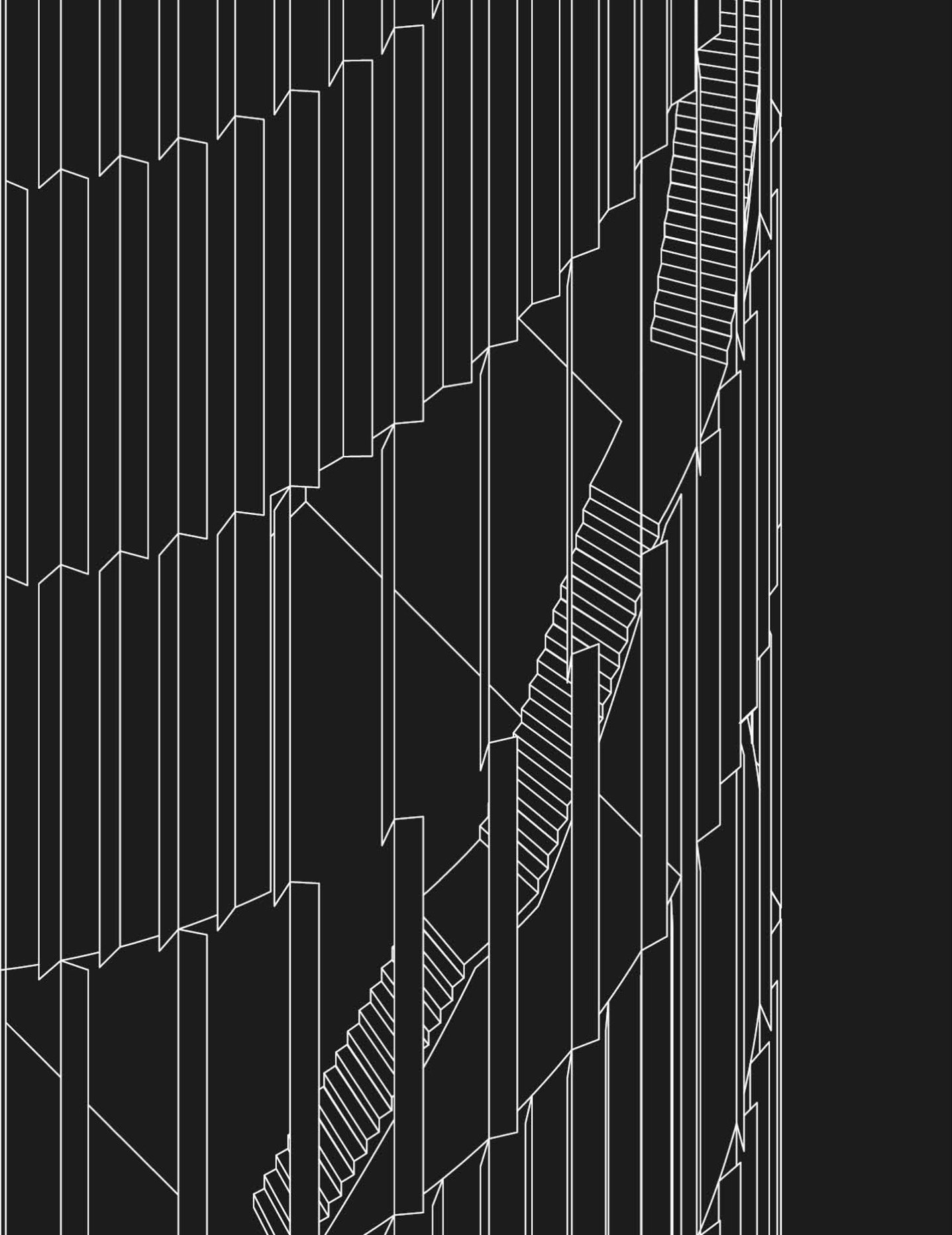
Hofmann Haus

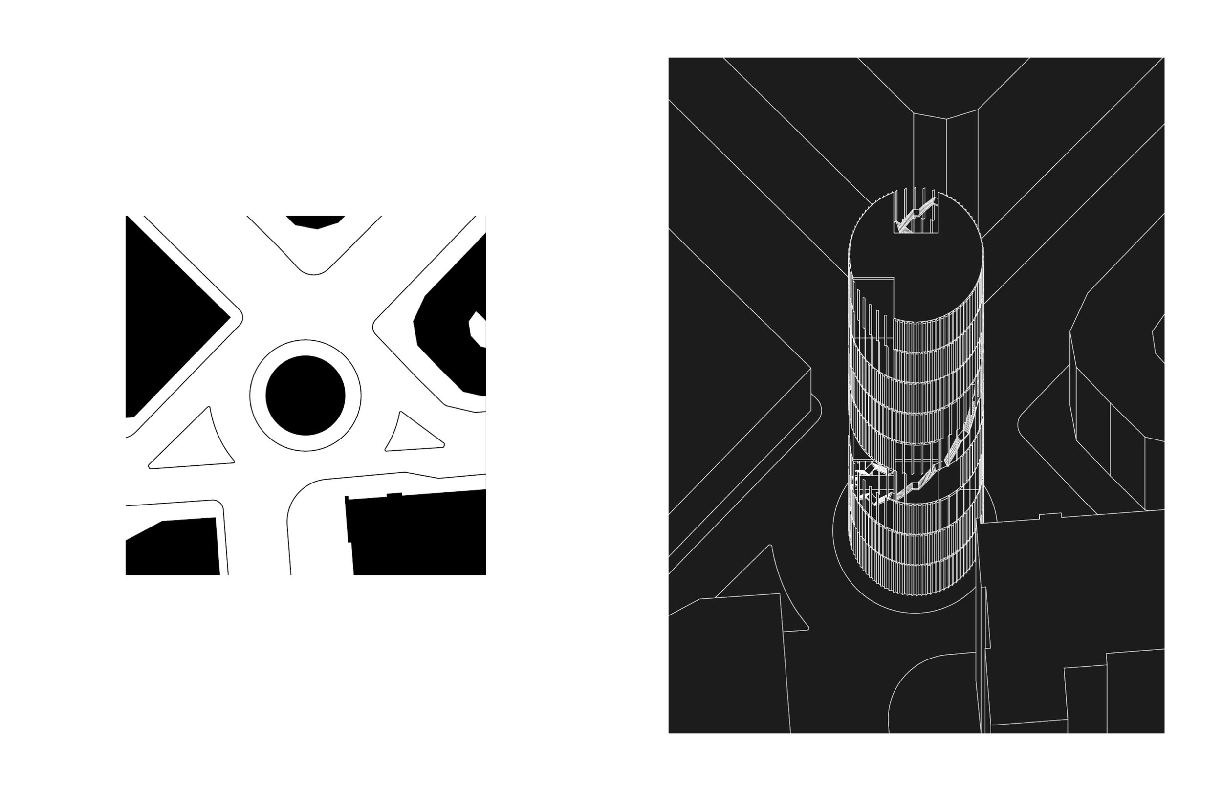
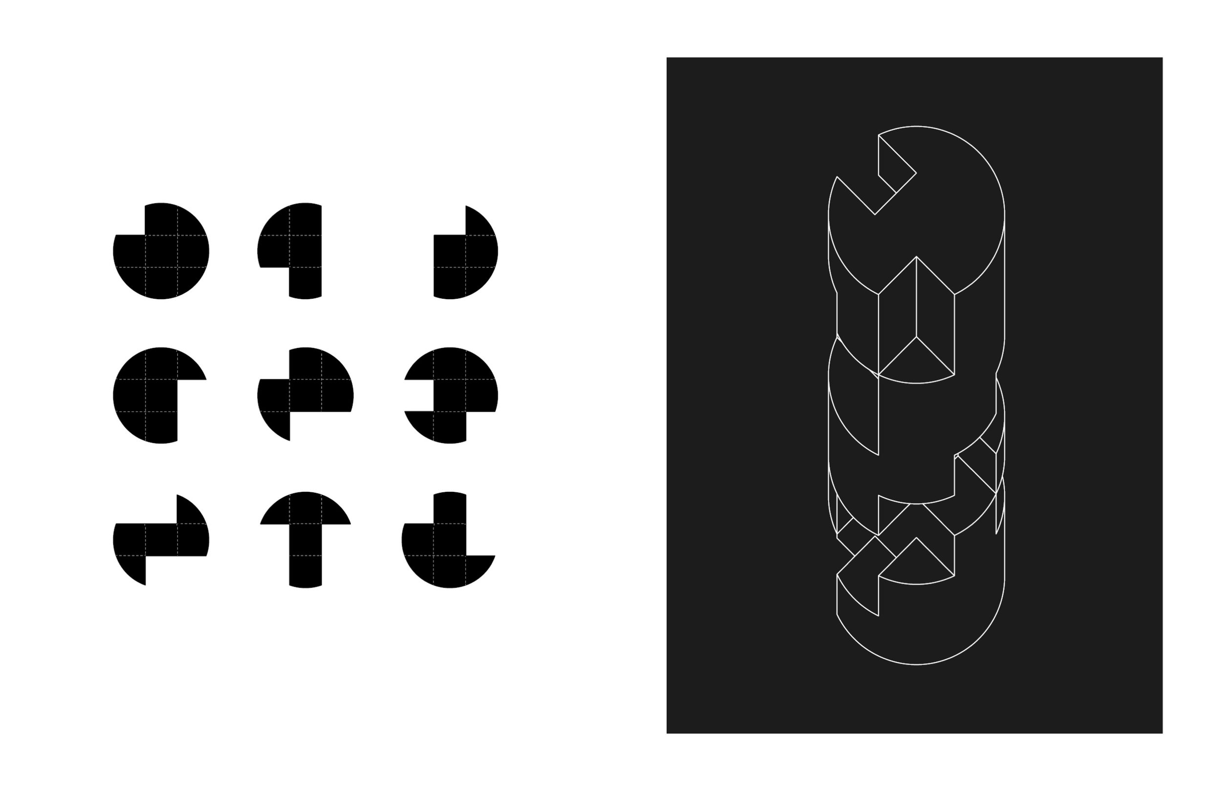
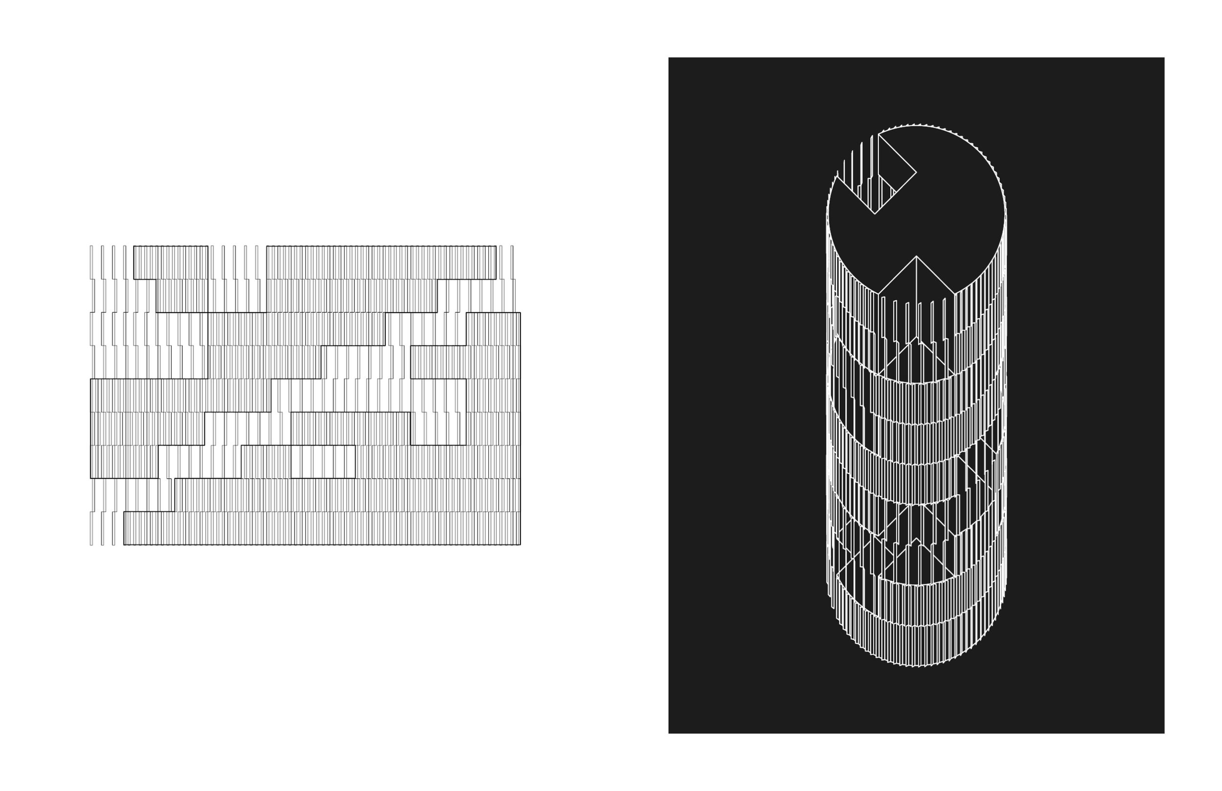
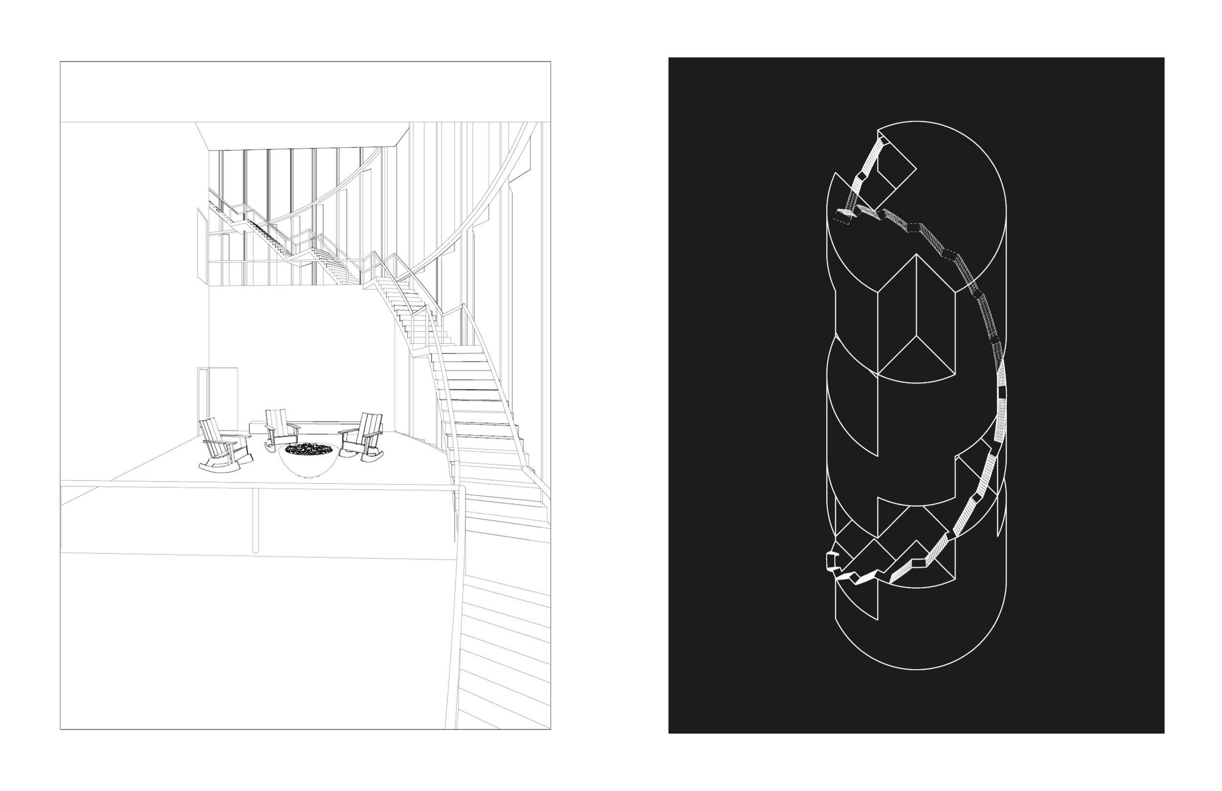
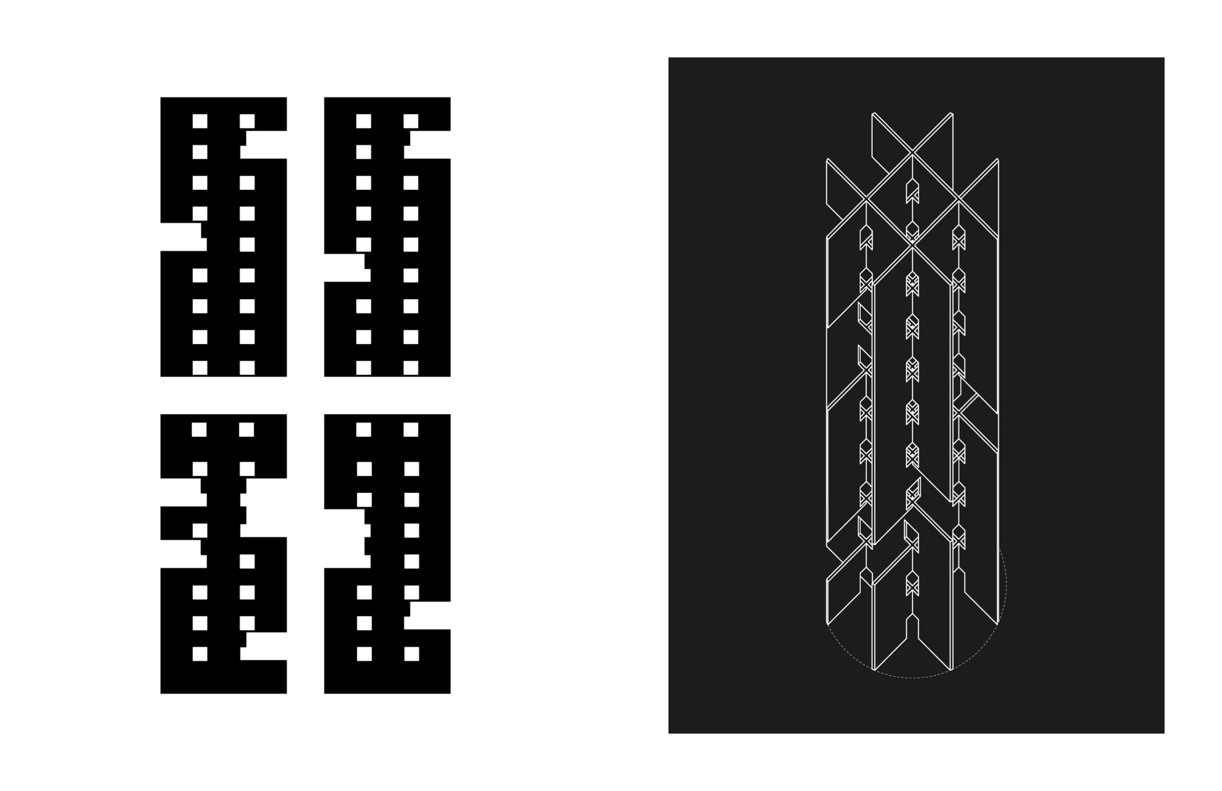
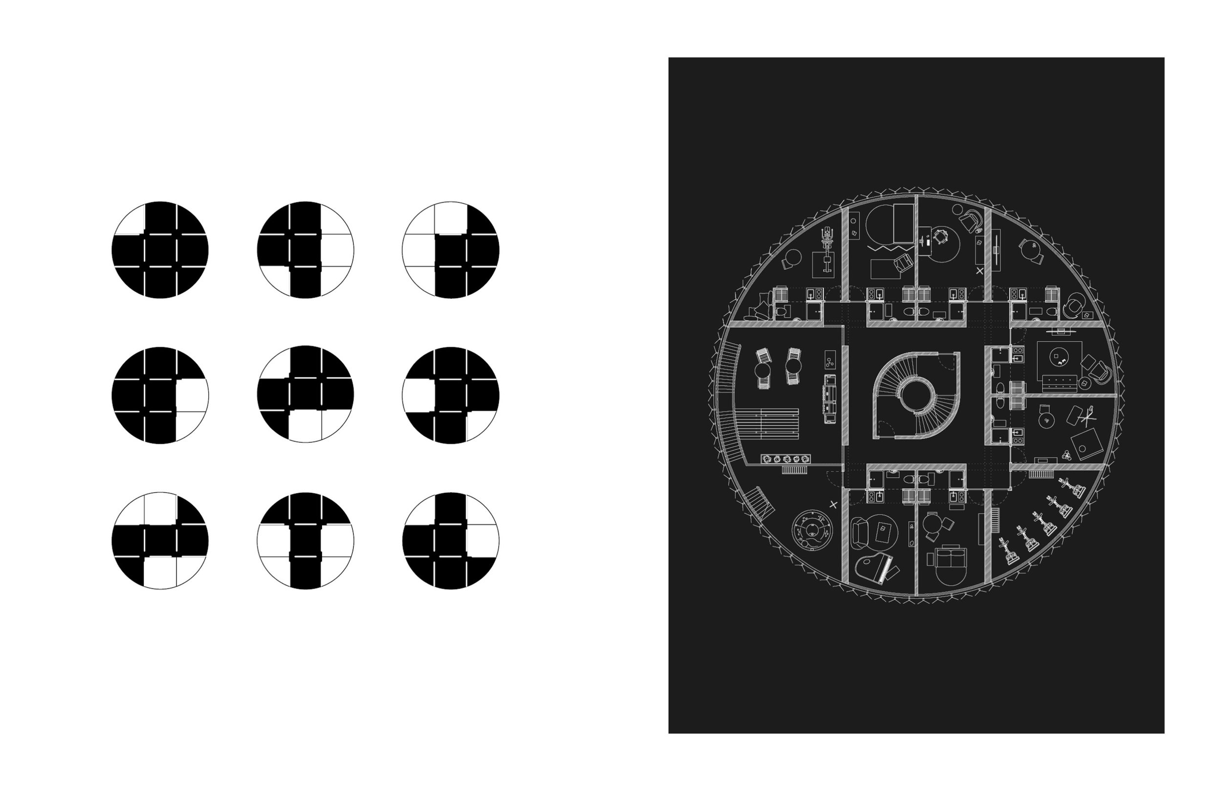
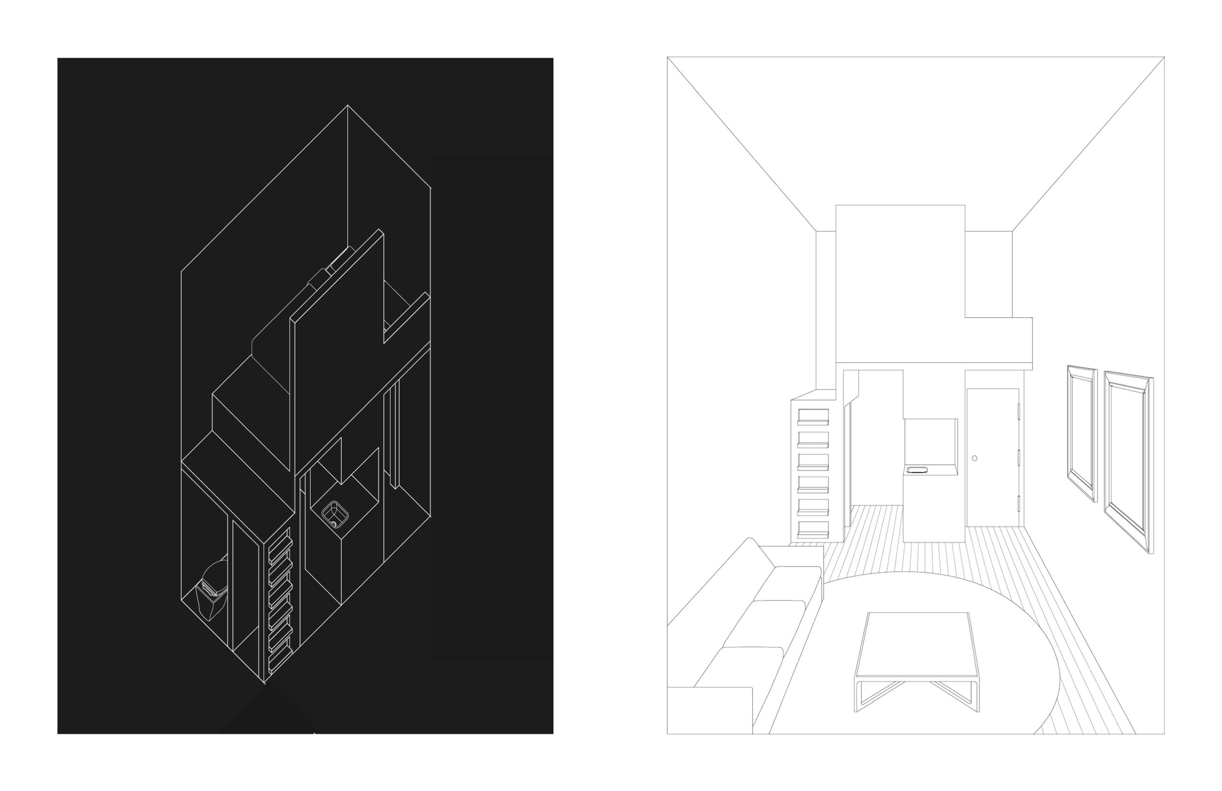
Hofmann Haus
A curious set of circular voids have found their way into the gridded streets in San Francisco’s south of Market area. Circular traffic rotaries carved out of the urban fabric to solve problems of vehicular flow have had the unintended effect of turning valuable parcels into valueless real estate. What is one person’s “junk space” though can be another’s laboratory for experimentation. Having largely gone underutilized in an otherwise densely packed city filled with conventionally housing, these circular sites offer rare opportunities to explore new solutions to the Bay Area’s housing crisis. With unusual sites come unusual inspiration. This proposal for communal housing uses Armin Hofmann’s “Exercise No. 47” from his book “Graphic Design Manual: Principles and Practice” as it’s beginning point. When viewed through the eye of an architect, Hofmann’s compositional exercise can be understood as a figure ground drawing of a floor plan with a grid of lines denoting structure that define space and allow the building to stand. Stacking the floor plans produces a tower with a rich set of potential spatial overlaps suggesting unique relationships between personal and shared spaces which in turn invite speculation on new communal living arrangements. Experiments in shared living find an easy fit into this reconfigurable tower. Providing a flexible framework ensures that the building can continue to change with the needs of the people who call it home.