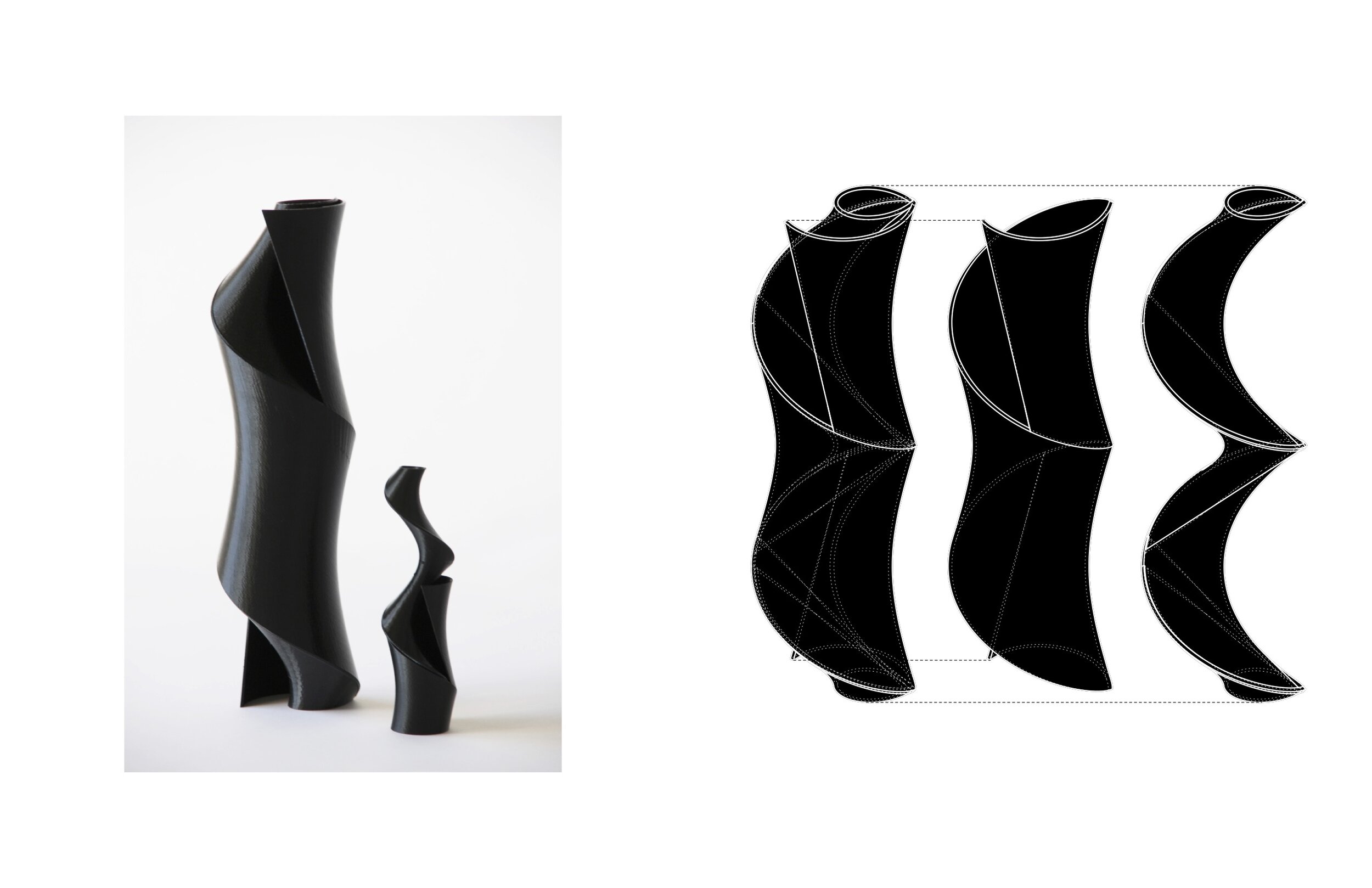
Suspended Helical Stair









Suspended Helical Stair
Staircases in public buildings no longer seem to hold their position as a place of heightened design expression. With the advent of elevators, stringent regulations and more prescriptive codes, most stairs today serve the function of required means of egress and little more. This project holds the belief that the stair can be a place for design invention while still observing convention. The dimensions and requirements set by the code give design constraints within which the geometric and structural innovations play out. A unique cable system to suspend the stair was developed in collaboration with a leading structural engineer. The suspended cables form a double helicoid nested within an ascending spiral hyperboloid to create the necessary points of support for the gravity loads and lateral bracing for the seismic loads. Each concrete stair tread was designed as an independent element that is strung together with the stairs above and below it to form a single spiral stair when the steel cables that run through them are post tensioned. The entire stair tread and suspension cable system can be understood as a play of ruled surfaces with each part related to the other through their shared geometric lineage.