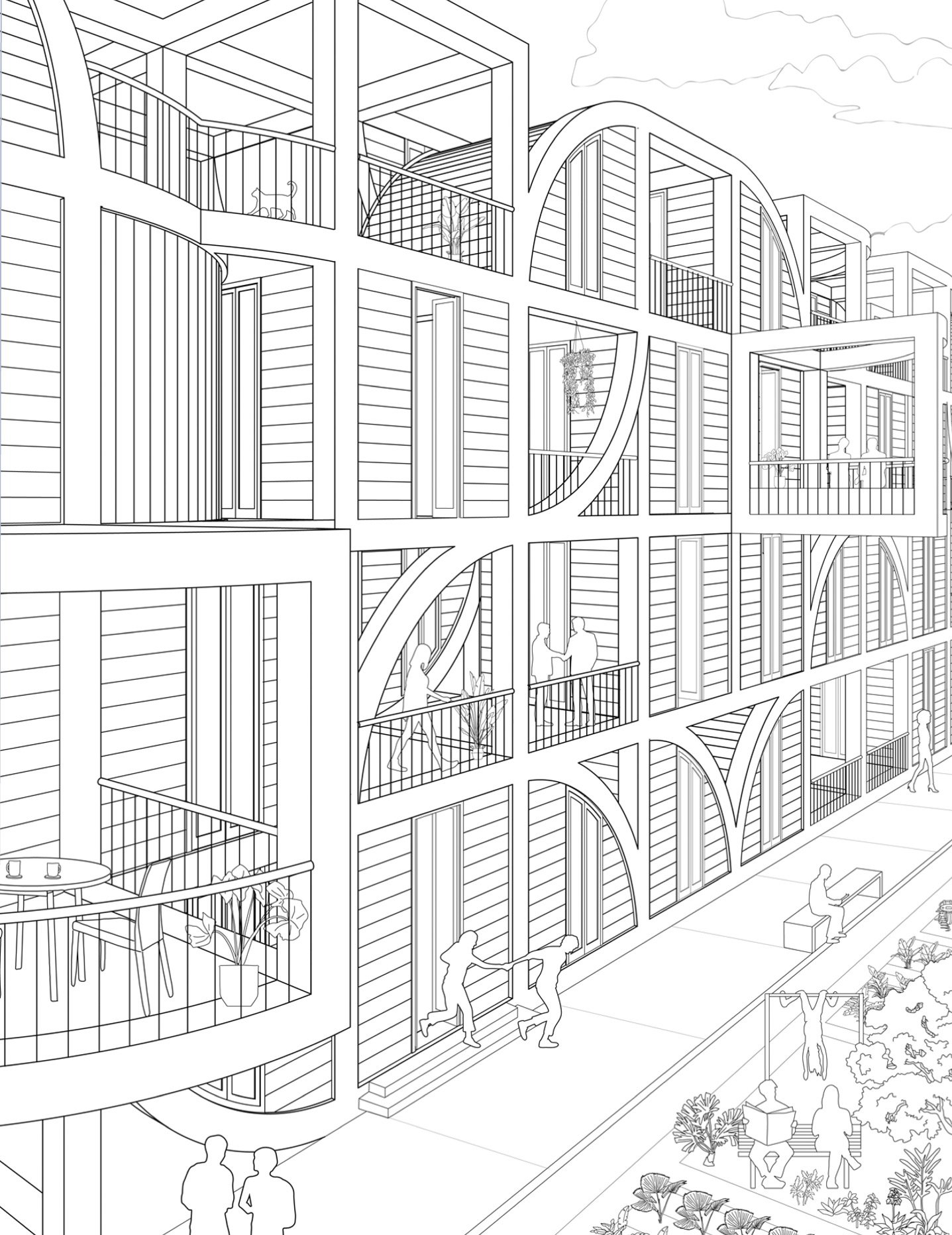
Railway Lines

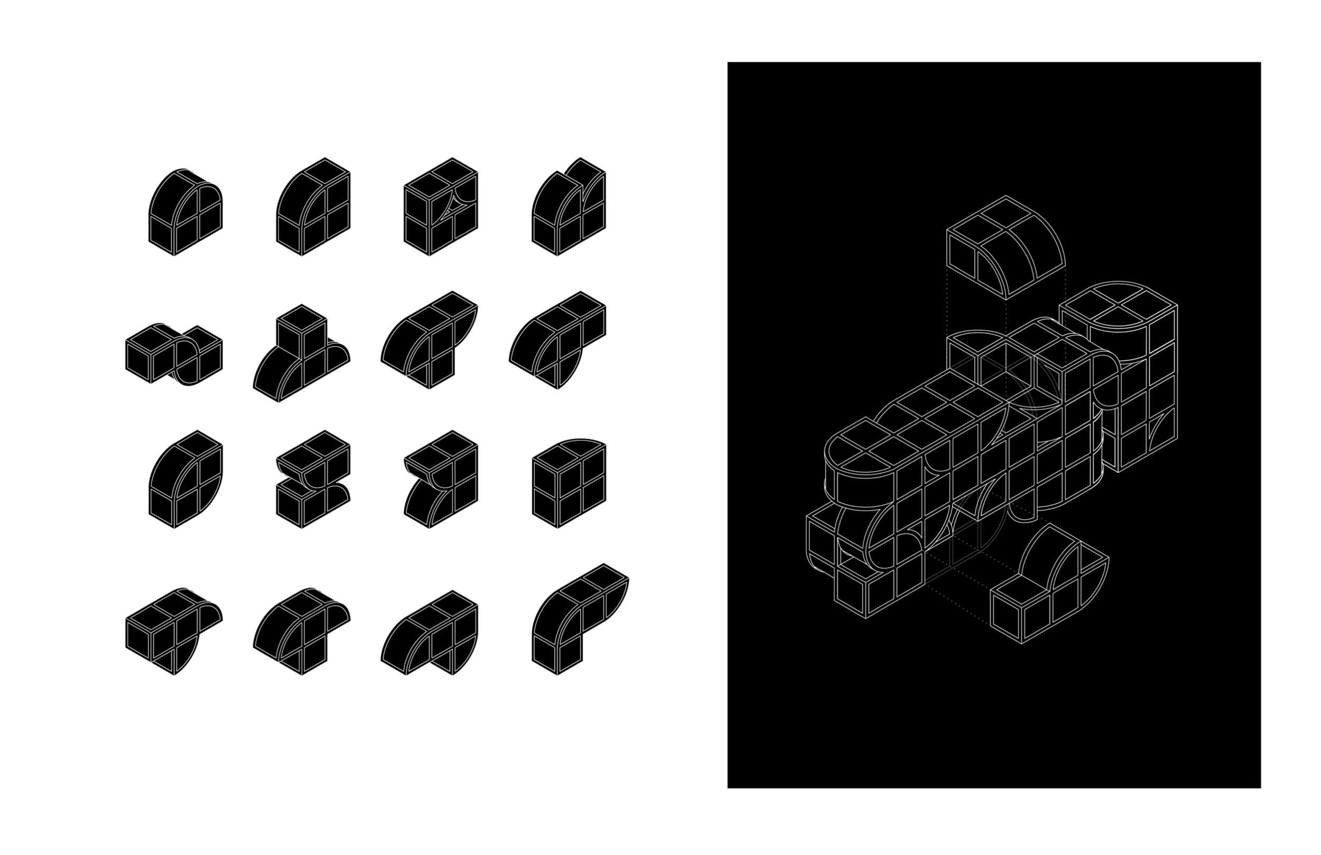
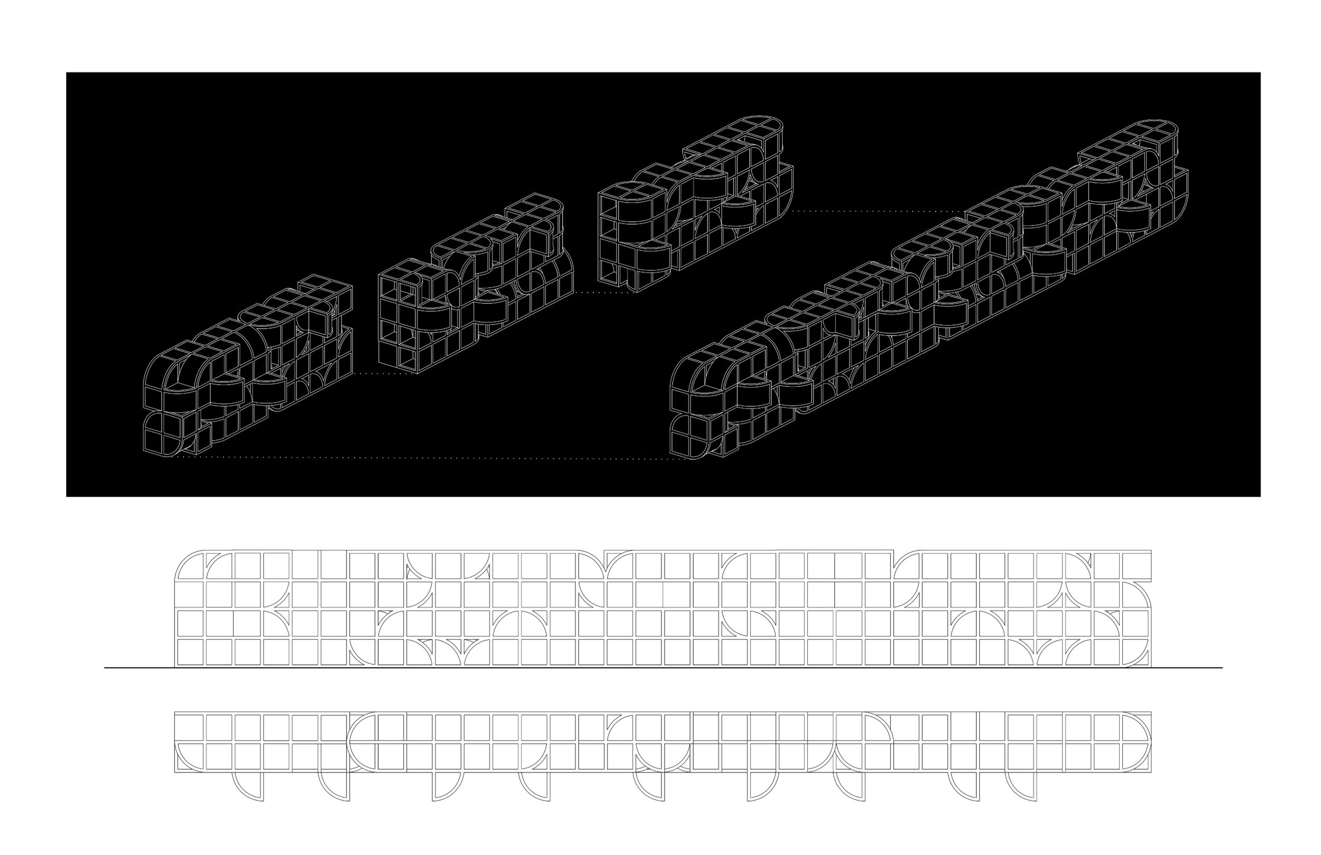
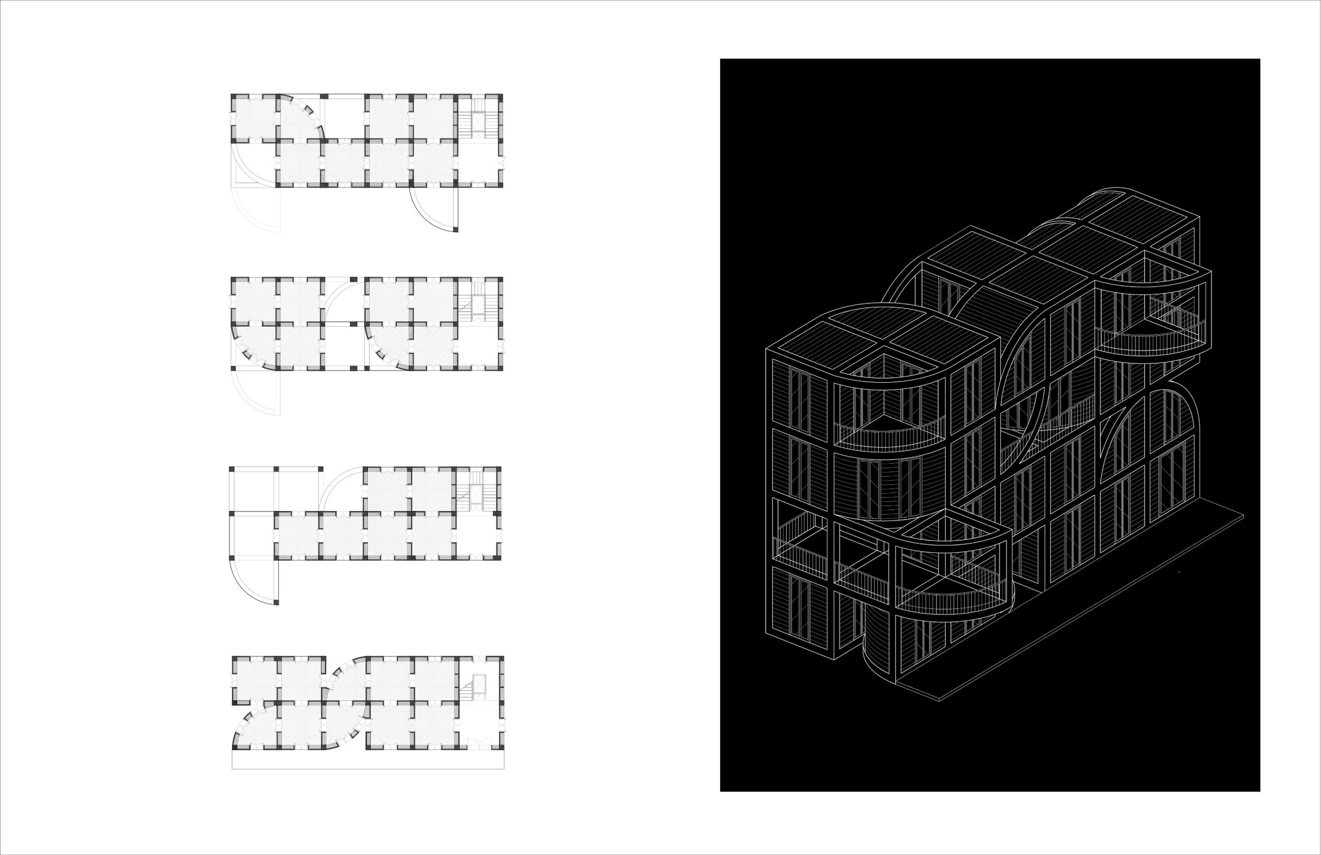
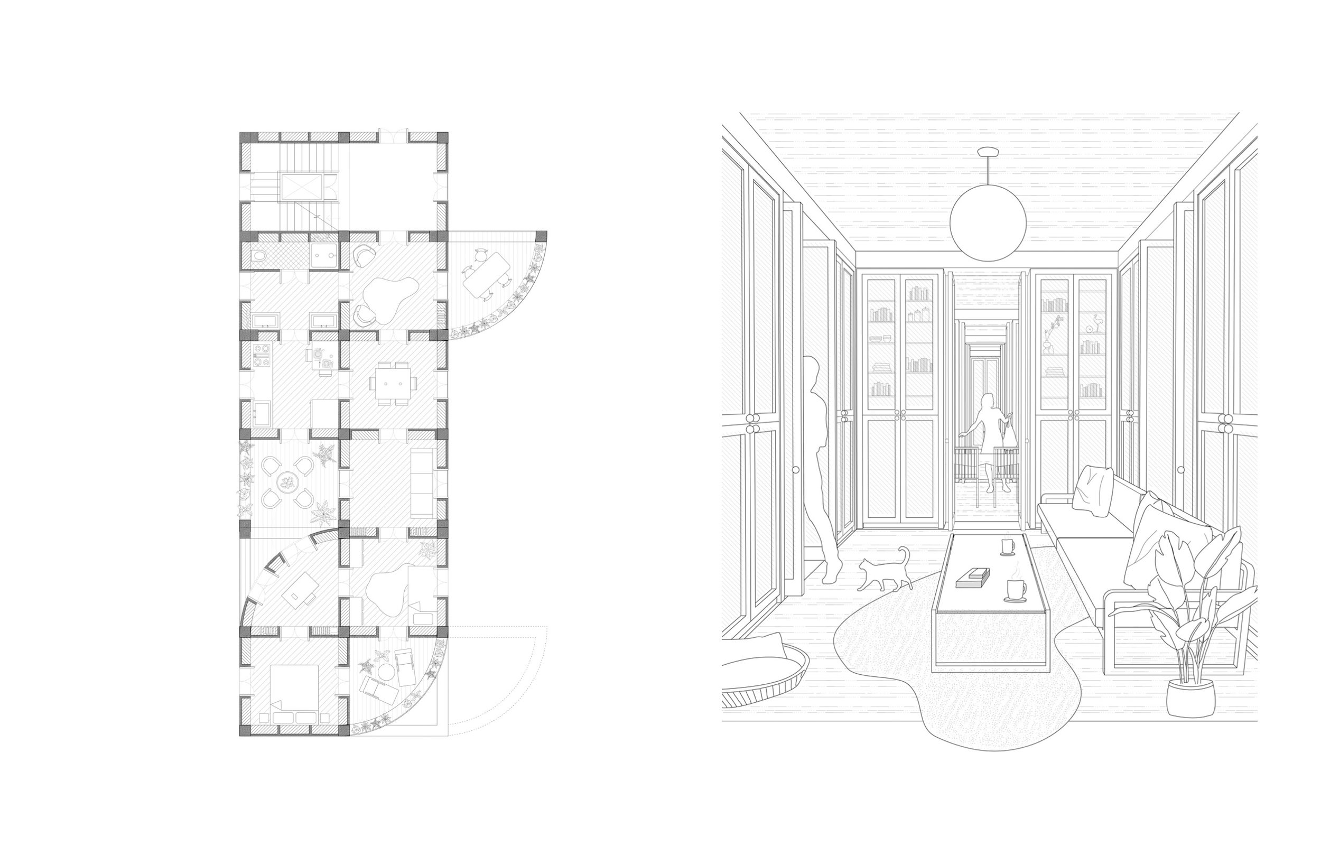
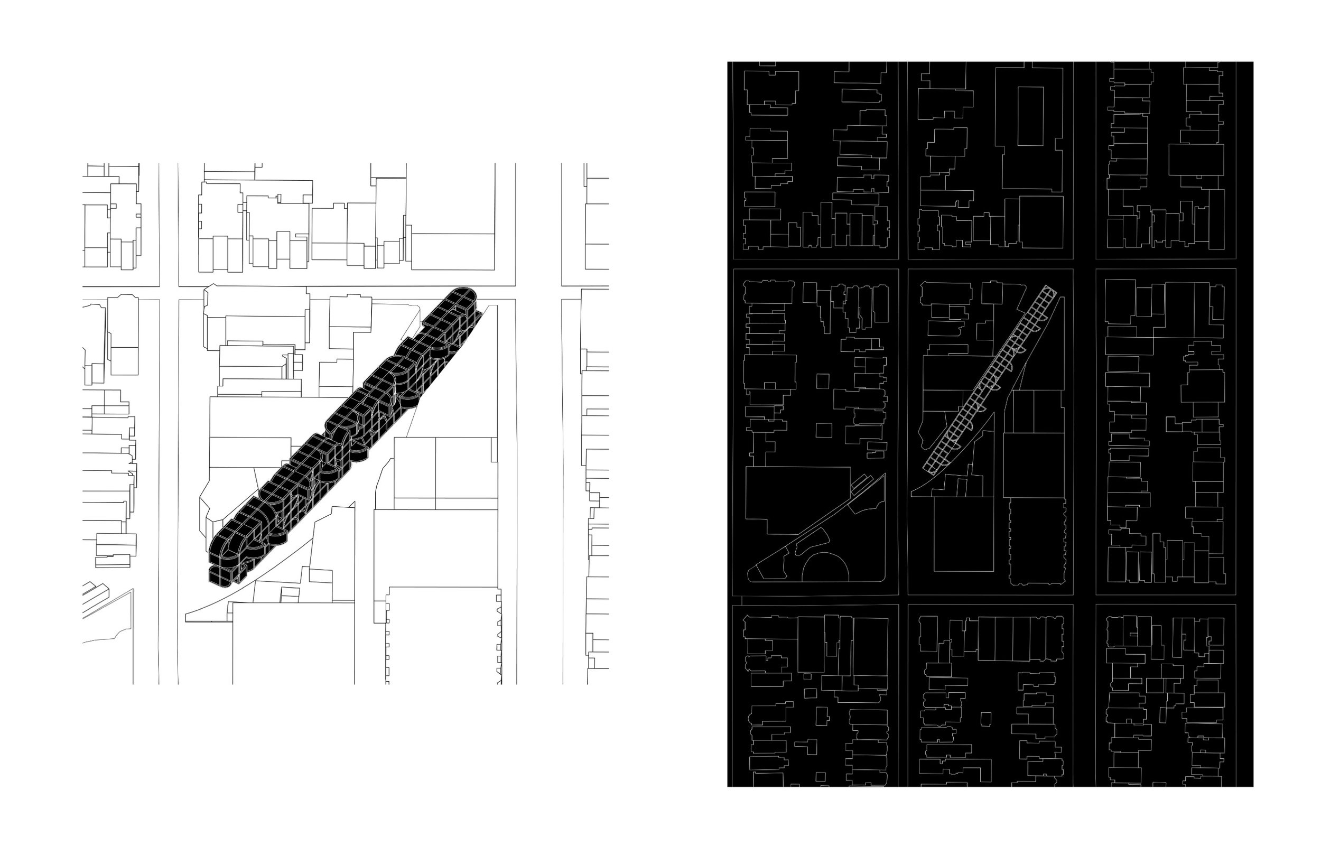
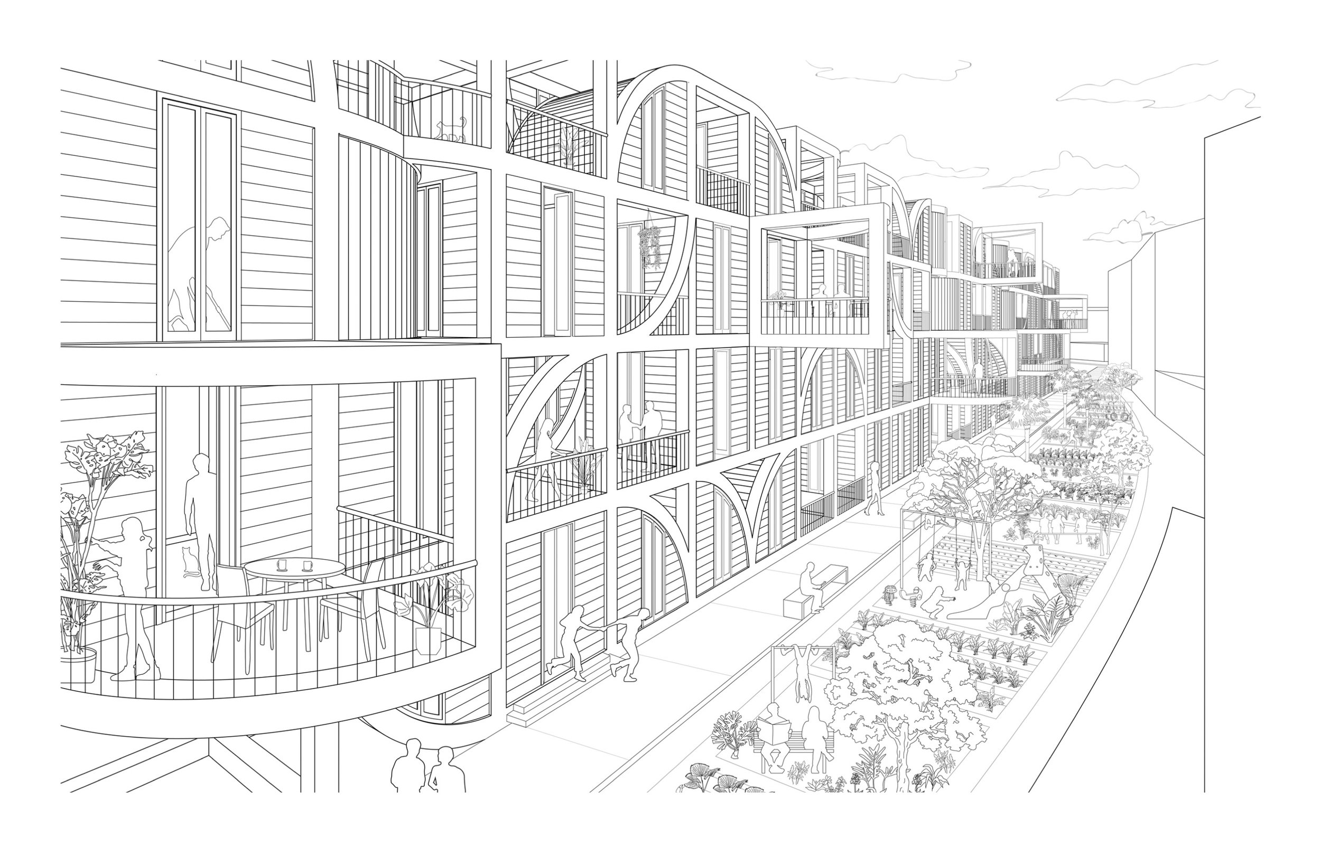
Railway Lines
A series of diagonal voids cutting through San Francisco’s Mission district are all that is left of Southern Pacific’s abandoned railway line. These gaps in the otherwise densely packed neighborhood provide a blank slate to explore a new prototype of urban infill housing to fit the needs of the community. The Mission district has long served as a place of welcome for the latest wave of immigrants along side multigenerational homes. What’s needed is housing that allows for expansion and program flexibility. The formal language and construction technique developed in Framing the Argument provided the starting point of the design: a structural frame with infill panels that could change with the owners needs over time. The project was designed with flexibility in mind. Each unit would have additional exterior space that could be made into interior space as the family grows. Units were planned around a set of rooms enfilade which can be assigned different uses depending upon need. Instead of walls, built-in storage defines each room and reinforces the reading of the frame. French doors connect one room to another while also acting as windows connecting inside to outside. Circular porches, a modern interpretation of the traditional San Francisco bay window, hang from the building with views overlooking the communal garden.