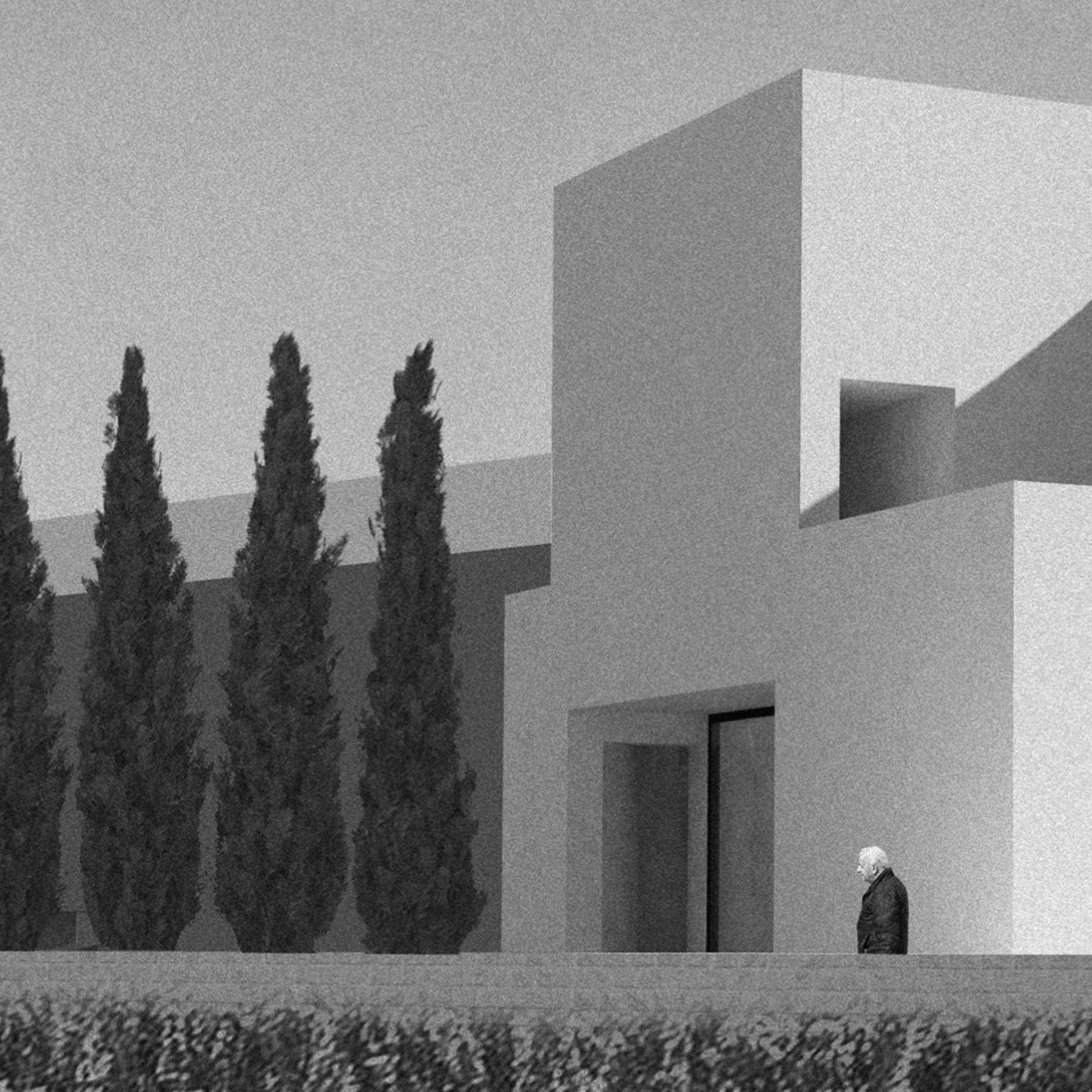
A Table, A Room, A View

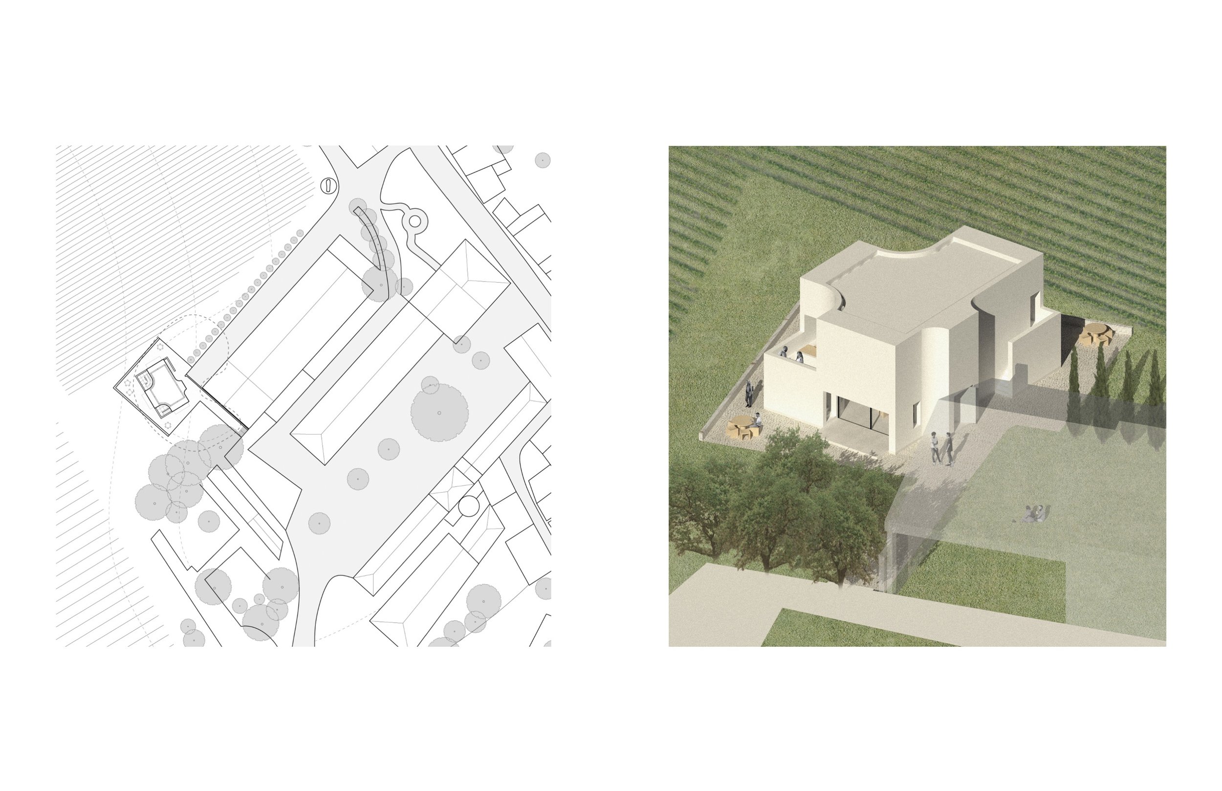
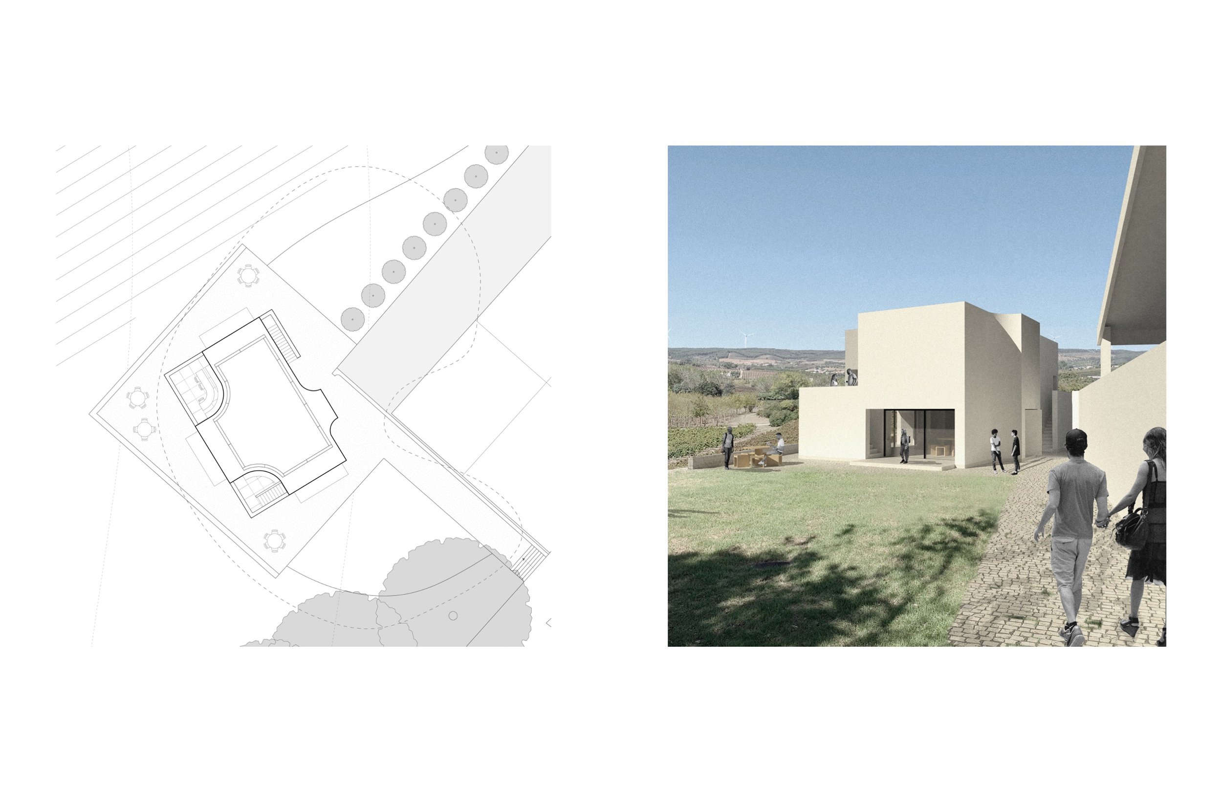
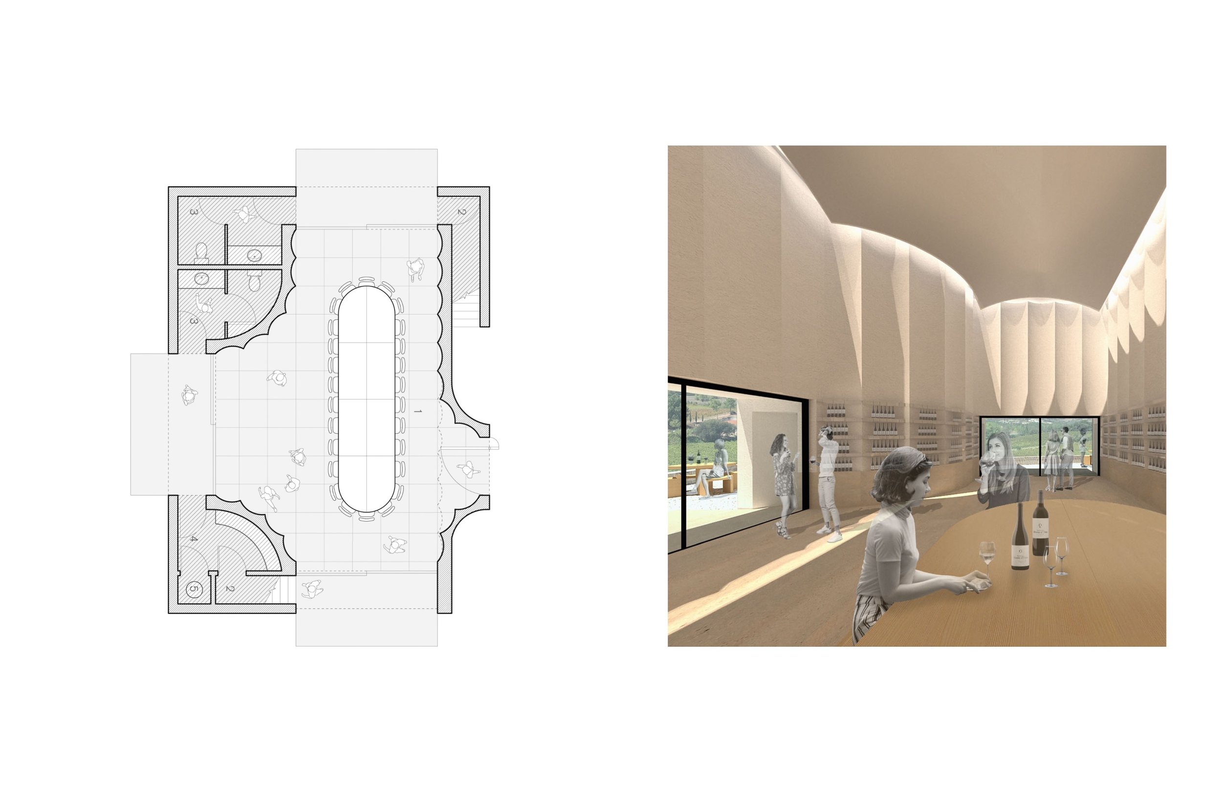
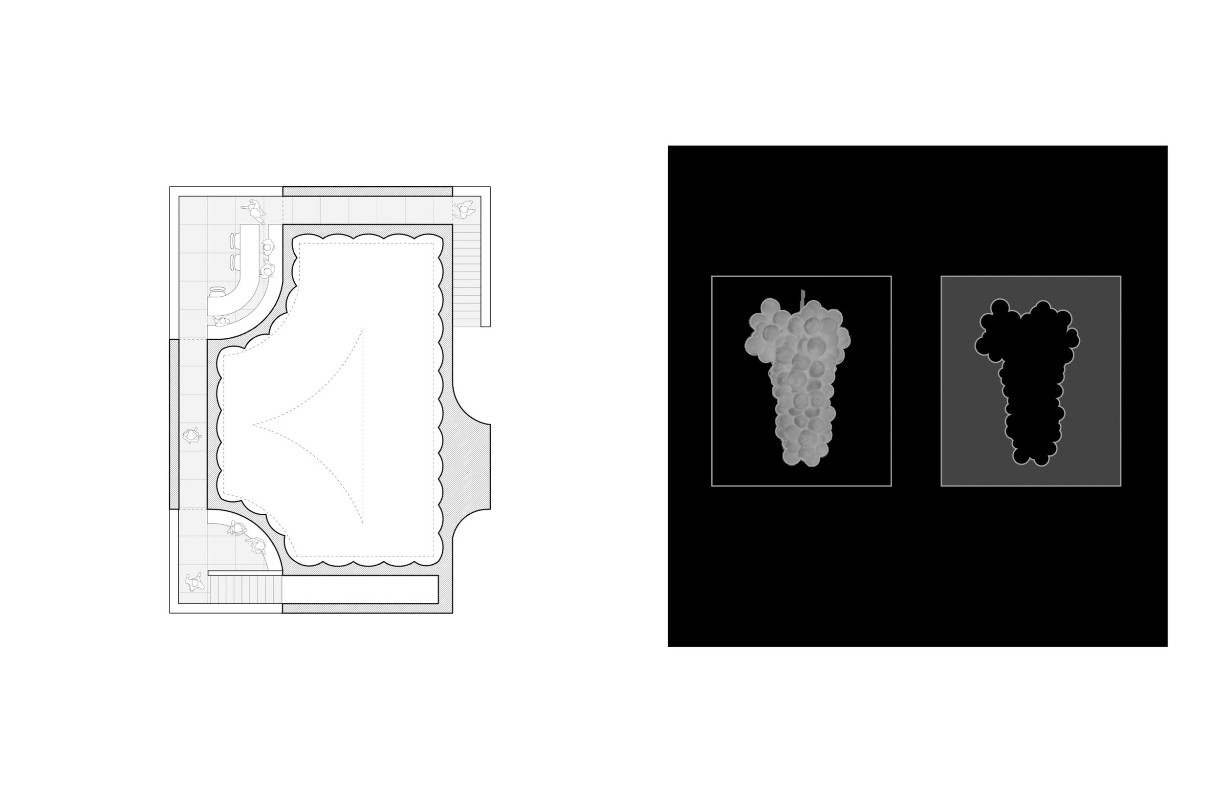
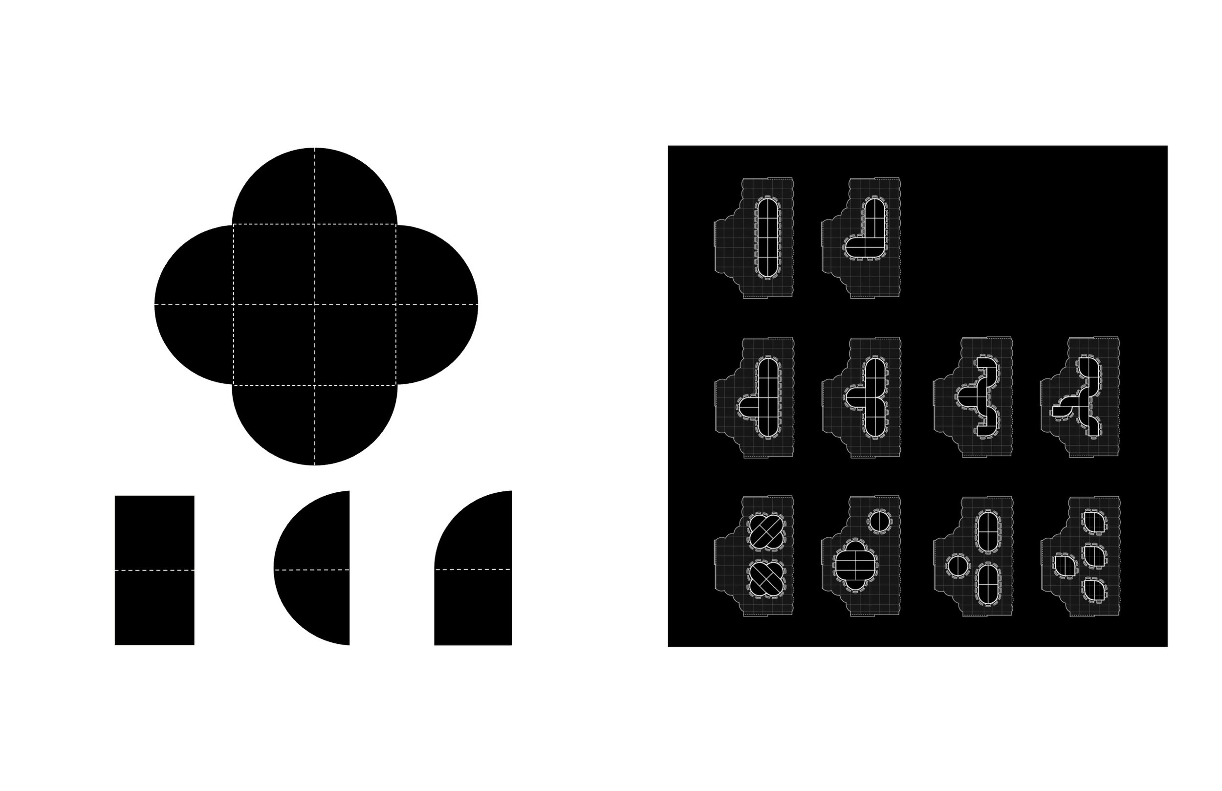
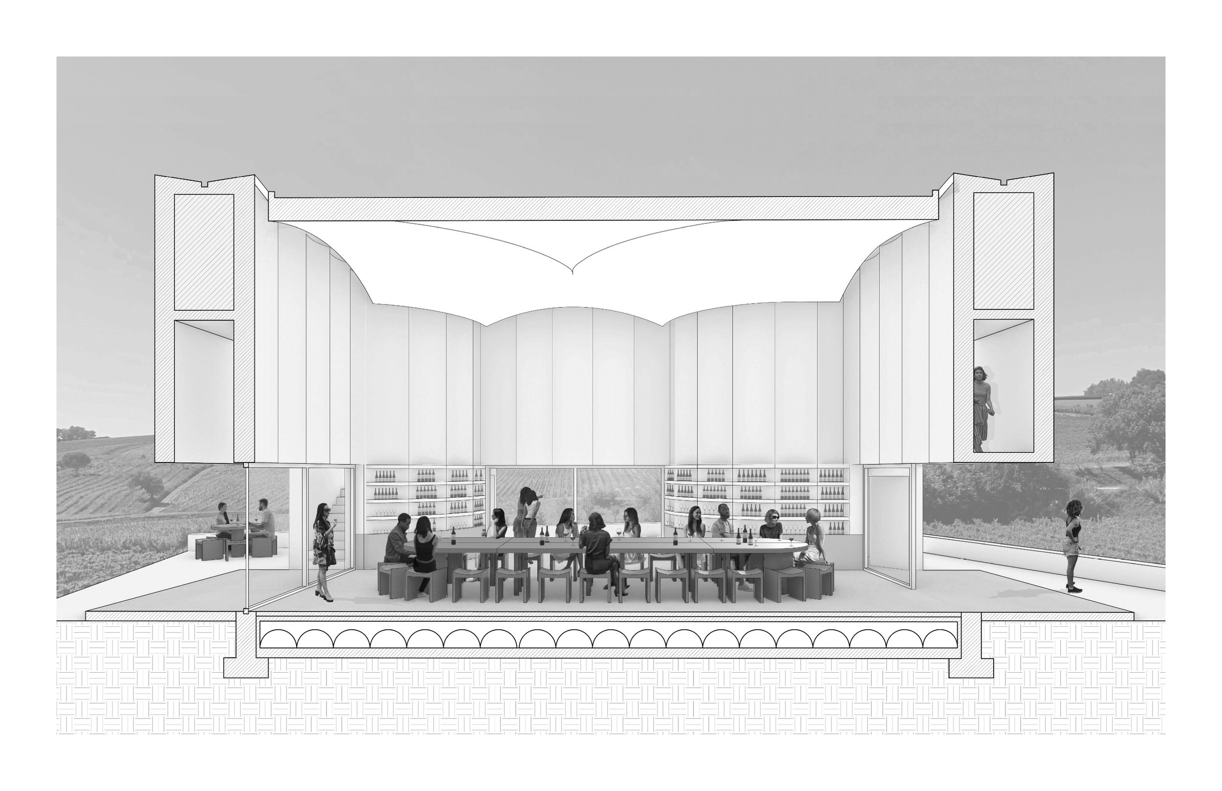
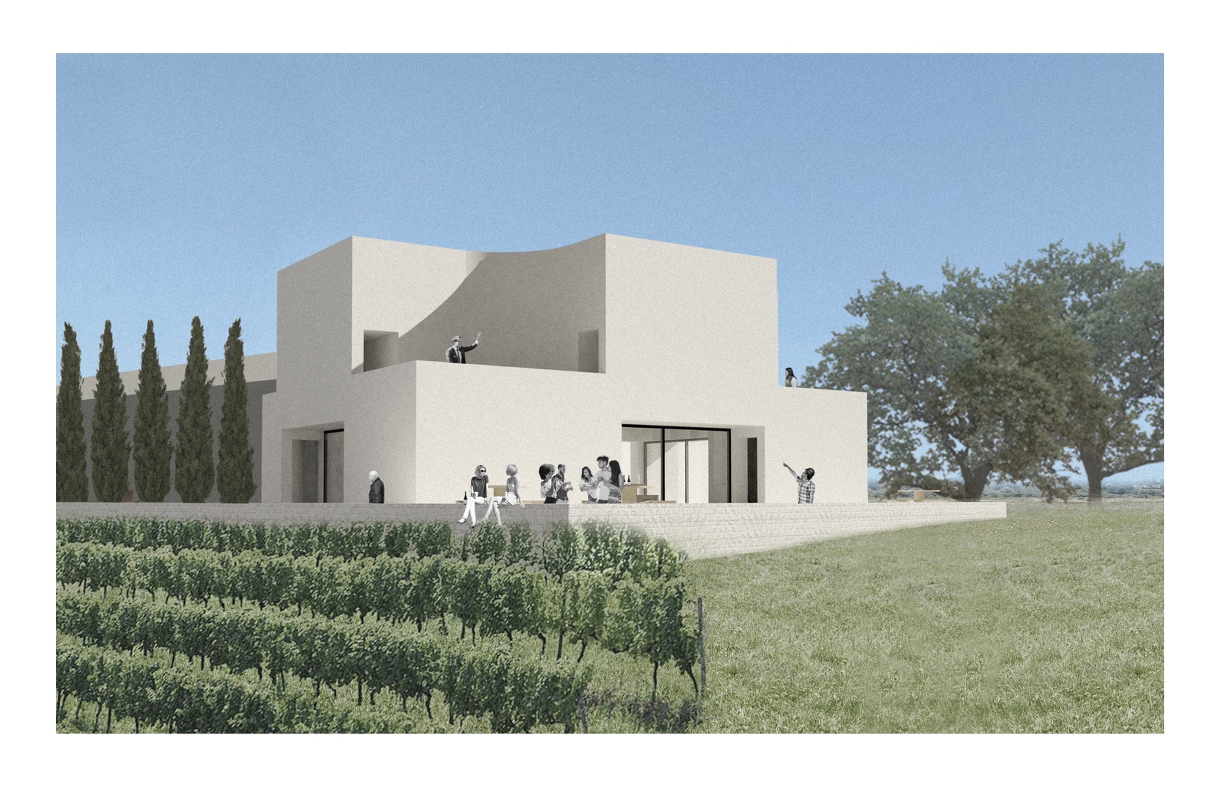
A Table, A Room, A View
Eliel Saarinen’s advice to always consider the design of something in light of its larger context became a guiding principle when given the task to design a wine tasting pavilion for Quinta do Monte d‘Oiro in Portugal. The main concept behind the design is a concentric relationship linking the shape of a table with a room and a room with a view. The design also considered the larger context of Portugal with its architectural history, tradition of building materials, and culture of wine. The design is a synthesis of diverse Portuguese influences that can be found in the stone tracery of Manueline architecture, Azulejo tile quatrefoil motifs, Lisbon wine bar displays, and the characteristic profile of a Touriga Franca grape cluster. At the center of the design proposal is a table made up of reconfigurable parts that can be arranged to suite various sized groups and layouts tailored to the needs of different functions. The overall shape of the table in its various configurations relates to and drove the design of the room. The room acts as intermediary and threshold between the enormity of the landscape outdoors and the more intimate interior setting of the wine tasting experience. Large openings link the new building to its larger context by engaging panoramic views of the vineyards and surrounding hillside that gives the winery its name.